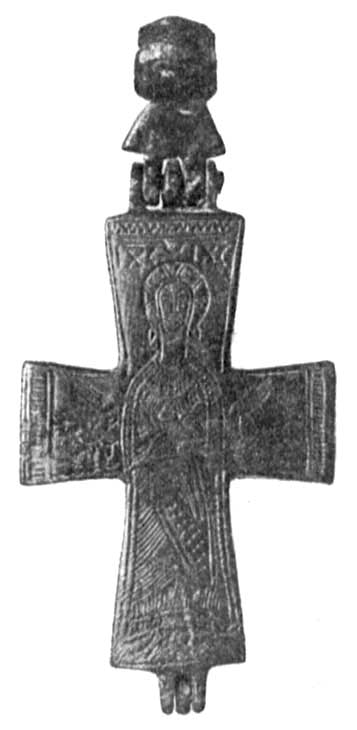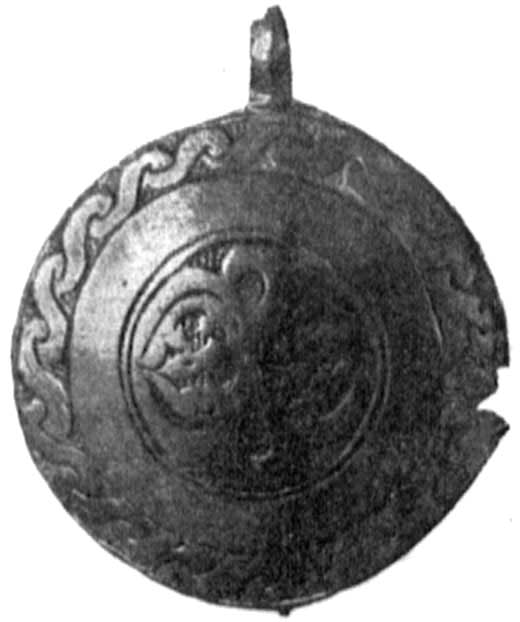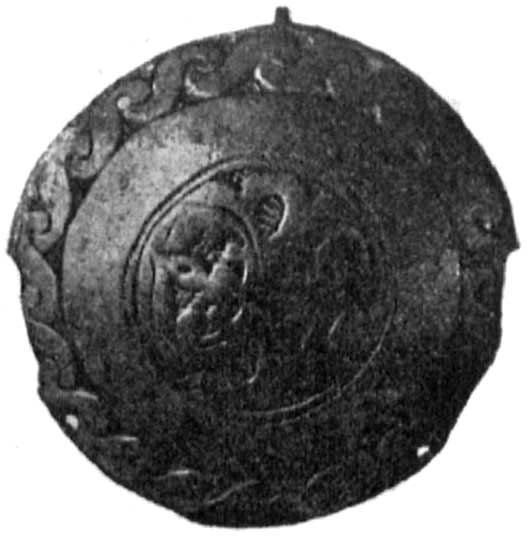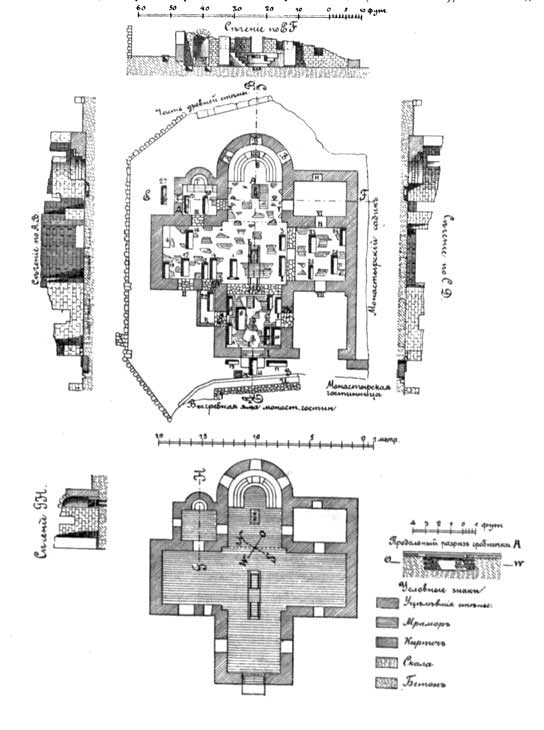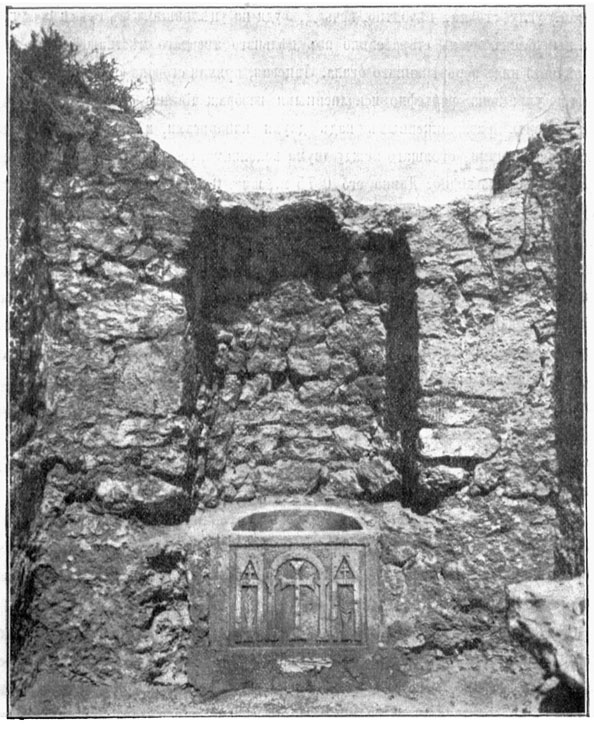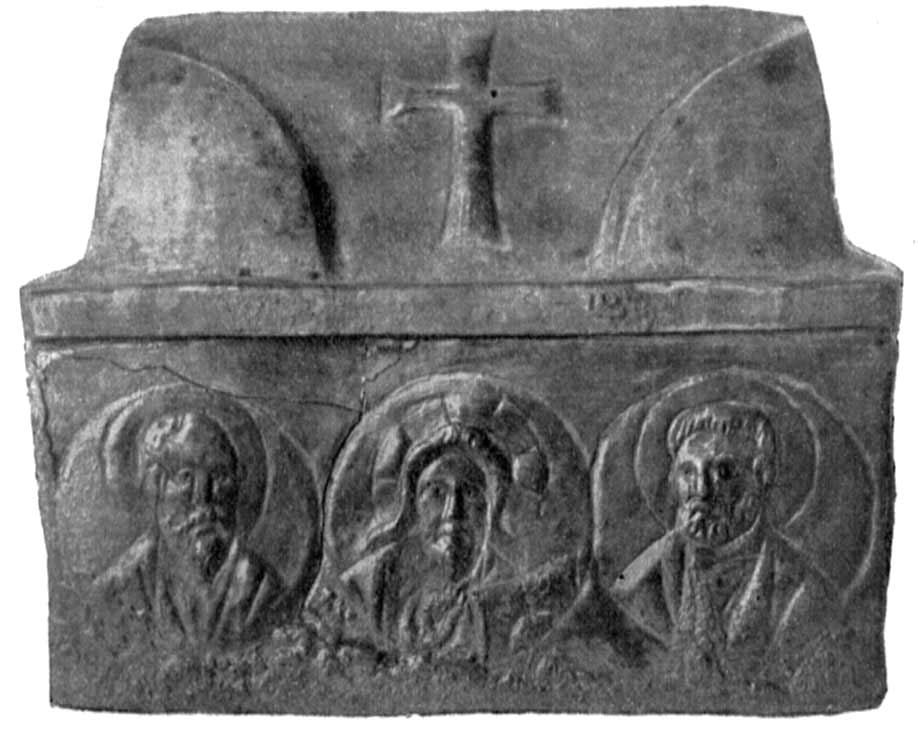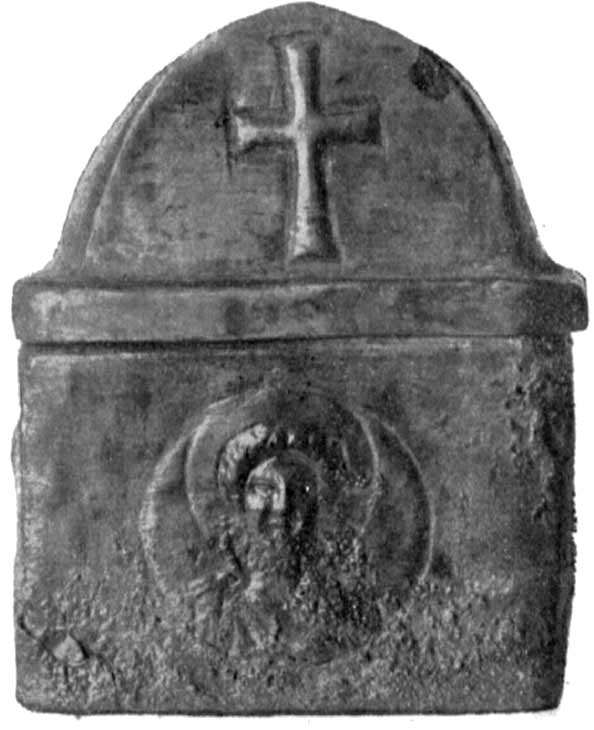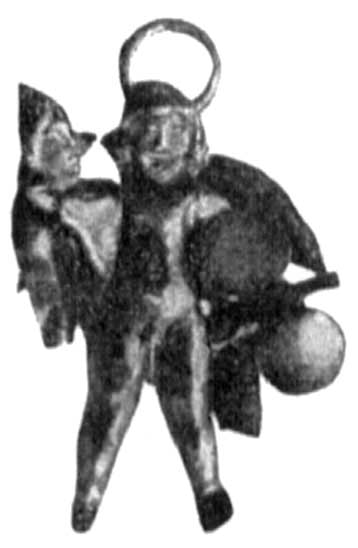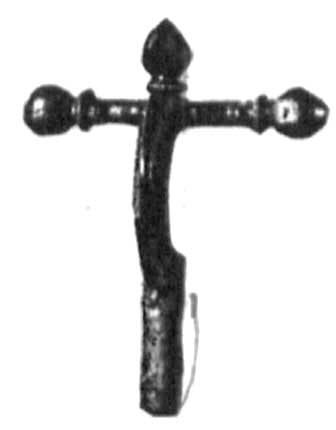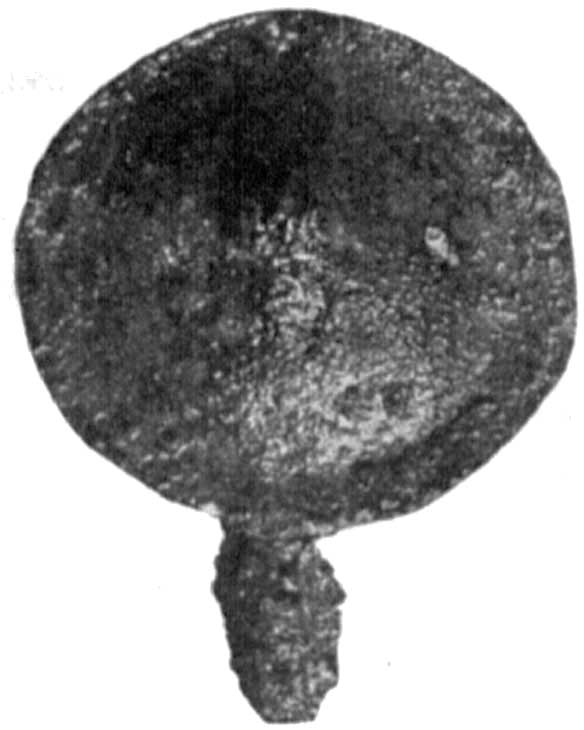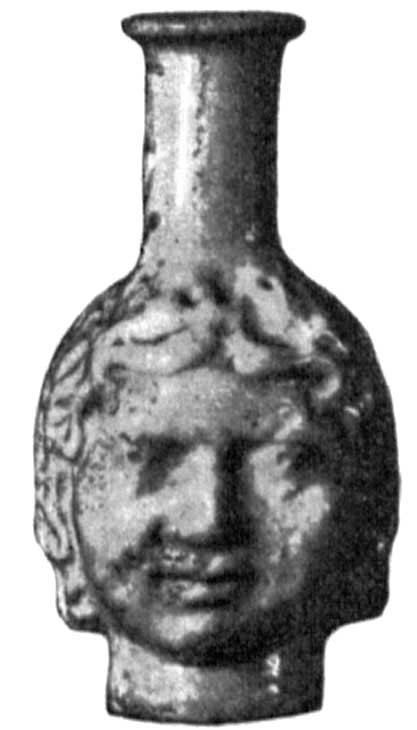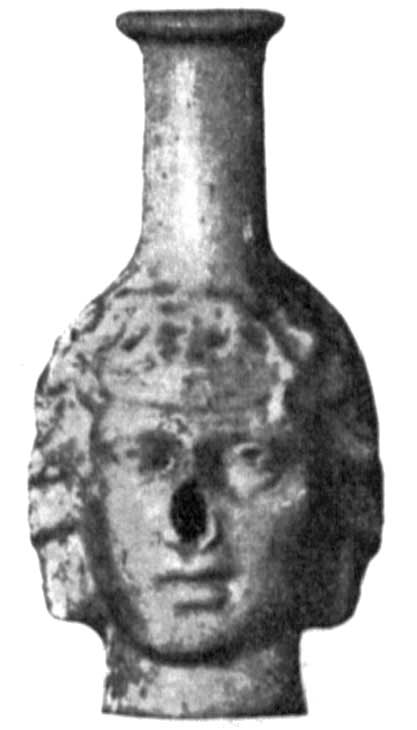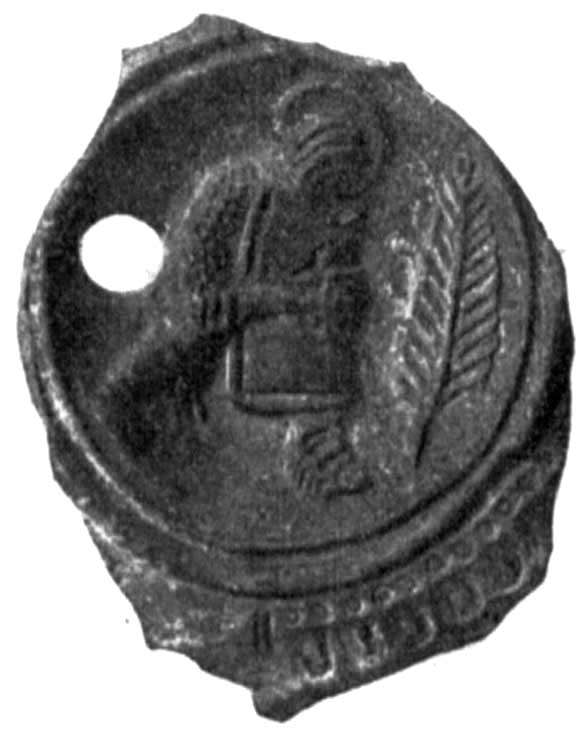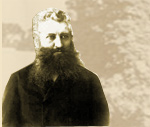 |
 |
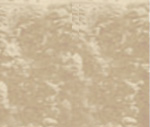 |
|
||
| main :: biography :: texts :: manuscripts :: photographs :: drawings :: squeezes :: publications :: about | ||
|
Year 1897 ...
Taurida government (gubernia).
In Chersonesos, the excavations were made, as usual, both in the ancient city site and in the necropolis, under the supervision of the Archaeological Commission correspondent member
First of all, we started the investigation of the extreme south-eastern corner of the ancient city, near Karantinnaya bay, in order to discover the limits of the necropolis, excavations of which began in 1896 (s<ee> 1896 Otchёt <Arkheologicheskoy> Komissii [The Archaeological Commission report], p. 182). For this purpose, we uncovered the area to the e<ast> from the monastery’s lime kiln. There was a part of the main defensive wall that went from the s<outh>-w<est> to the bay and finished near the water in a semicircular tower of carefully adjusted, dressed stone slabs. On the south, there was counterscarp of rubble, running parallel to the wall and connected with the latter by transverse wall where the tower began. In the south-east corner, the counterscarp was annexed by series of buildings of a later, probably Roman, period; it was probably a bathhouse consisting of antechamber, bath, and pool. Although there was no burial directly near the wall of the counterscarp, plundered catacombs started along the shore of the bay, 32 meters far to the s<outh> from the bathhouse. The last of the uncovered towers, near the bay, is annexed by the coastal defensive wall from the n<orth>; this wall started on the square in front of the warehouse of antiquities and is now uncovered almost completely (s<ee> 1895 Otchёt Arkheolog<icheskoy> Komis<sii> [The Archaeological Commission report], p. 88 f.). 10.65 m far from the tower, on the outer side of it, there is low stone staircase that ascends the wall; it probably dates to the Later Byzantine period, as it is laid of slabs that had faced the wall before. Finally, there were small rubble houses, mortared with lime, of the latest period, closely annexed to the outer side of the wall. From the artifacts uncovered in this area of the ancient city, the next ones should be mentioned: two fragments of grave slabs, of yellowish sandstone, with remains of the fourth century BC inscription; bronze reliquary cross with rough image of the Orant Mother of God (fig. 83) ; 2 silver belt buckles, round, convex, with oriental ornament (figs. 84a and 84b) ; throwing stones for catapults; fishhooks and sinkers; and, finally, series of bronze coins, Chersonesan pre-Christian, as well as Roman, Byzantine, and oriental pieces.
In the same, southern area of the ancient city, near Karantinnaya bay, this year excavations have studied the strip of land between the defensive wall on the sea coast and Byzantine city street, parallel to it, to the n<orth> from the warehouse of antiquities. There was continuous line of later rough buildings, which were closely annexed to the wall, similarly to the ones far to the s<outh>-e<ast>. Some of these buildings had the top floor facing the street and basements under it, 2.15 m high. One of these basements housed two big egg-shaped pithoi. Under these buildings was a drain that descended steeply to the bay, going under the defensive wall; it was laid solidly, of stone slabs, and, doubtlessly, belonged to the most ancient city . Here, the excavations uncovered only the artifacts common for the most late layers of the ancient city: fragments of inscribed slabs, sinkers, pottery shards, etc. Although coins mostly dated to the Byzantine period, there was one very rare, which appeared in Chersonesos for the first time: it was bronze coin of Istria.
Within the monastery wall, near the monasterial hostel, there was huge mound that attracted attention for ages. It could be supposed that this mound covered the ruins of large buildings. Actually, this year investigation at this place has resulted in an extraordinary find: the mound appeared to cover big cross-domed church, that perfectly kept its basic outlines, as well as a part of its walls, at some places having the height of 6 meters (s<ee> fig. 85 for the plan) . The nave is 22 meters long (from the main entrance to where the apse begins), transept is 19.52 m long; the radius of the apse (it is oriented to the n<orth>-e<ast>) is 2.66 m. The outer corners of the cross on both sides of the chancel are occupied by two rooms, either of which is connected with the chancel and aisles by two doors; the south room is a vestry, with preserved bottom part of wall closet; the north room is especially interesting because of small basin, of excellent preservation, that is inserted into the north-eastern wall of it (fig. 86) . The basin is carved of solid piece of local stone, and is semioval in its horizontal section. Its front face (0.75 m h<igh> and 1.06 m w<ide>) is divided into three registers: the middle one is the widest, it is decorated with relief cross with the arms spread outward, with arch above; side registers portrayed schematic cypress tree with a cross in triangular frame above. Although in the eastern bottom corner of the basin there was drainage hole, it was not possible to trace further direction of this drain.
The floor of the whole church, with the exception of sacristy, is paved with marble slabs. In the middle of it, there were two massive marble slabs that remained from ambo. The most important find, however, was made in chancel. There were 4 slabs only that survived from the foundation. When the slabs were removed, and the concrete below was cut through, small tomb appeared under the middle part of the floor. It was 0.75 m long, 0.19 m wide, and 0.29 m deep; the tomb was lined with three layers of roof tiles, mortared with lime, and covered with marble slab (s<ee> fig. 85 for the section A of this tomb) . Approximately at half of its depth, there was marble slab projecting from the western wall of the tomb; this slab was made into the brickwork, in horizontal position; on the slab, there was silver chest in the form of small sarcophagus (0.12 m long, 0.8 m wide, and 0.10 m high maximum). On the walls of the reliquary, there are medallions with impressed relief images of: Savior with Peter and Paul around (fig. 87) and the Mother of God with two archangels on the long sides, and image of unknown saint on either short side (fig. 88) . On each of four sides of the lid there is one raised, relief image of a cross. Finally, on the bottom of the chest and inside its lid there are traces of stamps with illegible monograms. Near the chest, there was hook and clasp, two hinges for lid, and remains of perished silk cloth in which the chest was wrapped. When the chest was opened, it appeared to contain fragments of relics of unknown saint (finger bones) wrapped in rotten cloth.
Iconographic types of the images on the chest resemble types of ancient mosaics in Ravenna and allow us to date this extraordinary monument of ancient Christian art to the sixth century; it occupies one of the first places amidst the finds discovered in Chersonesos during the years of its excavations. The church was destroyed by fire, which traces are visible almost in every part of the building; after the collapse, some parts of the church were turned to huge tombs. This way, western part of the church cross was separated from the central part with a wall laid of rubble, without foundation; the room constructed in this method had a great number of disarticulated bones the same situation repeated in the southern part of the wall and in northern side room, door of which was also blocked. The bones and barriers were removed and uncover 22 tombs under the church floor, in different places; although some of the latter remained untouched, they did not contain interesting finds; apart from the bones, there only were simple bronze and glass bracelets, earrings in the form of rings with glass or paste beads, etc. The final thing to mention, the platform in front of the main entrance to the church was paved with marble slabs and decorated with marble threshold and two columns of the same material; it covered three poor tombs carved into bedrock. The church was encircled with stone wall that is preserved more than 3.5 m high is some placers.
In regard to the necropolis, this year excavations covered its part in the form of 22-m-wide stripe, that raises by
the slope from Karantinnaya bay, with its lower part annexed to the south-eastern side of 1896 excavations
(s<ee> 1896 Otchёt Arkh<eologicheskoy> Komis<sii> [The Archaeological Commission report], p. 181). In
total, there are 196 excavated burials, including: 26 catacombs, 88 carved-into-bedrock tombs, one grave constructed
of slabs, 5 of big roof tiles, 10 cinerary urns in the mound, and, finally, 66 underground tombs. Most part of these
burials date to the Later Roman and Byzantine periods, though there is only one typical Early Roman tomb laid of
big dressed slabs, and only 18 ancient Greek ones interpreted so because of the construction and the finds. This
year excavations have proved, nevertheless, that the most late dwellers of Chersonesos used earlier grave constructions
to bury their dead. This is especially obvious from the catacombs even the latter are plundered in most cases. One
catacomb had a floor covered with thin layer of silt that was took there by water; under this layer, there were
skeletons accompanied by the early Roman coins and coins from Chersonesos dated to the second century AD; the three
side niches contained 16 skeletons accompanied with the fourth century AD coins. This find is interesting because one
of the latest skeletons has greatly deformed skull. Among the finds of the types that were never found in the necropolis
before, the attention should be paid to the most interesting ones: gold pendant
(fig. 89)
in the form of small winged Eros, with male mask in his right hand and butterfly in the left hand
[1]
; big bronze gilt brooch of the Roman type
(fig. 90)
, which was uncovered from the same tomb, as well as 10 small bronze bells of the same form
(fig. 91)
and almost the same size, that could form a part of some musical instrument; glass bottle, of milky color, in the form
of a head with two faces looking in the opposite directions
(Figs. 92a and
92b)
, which was discovered in one of the catacombs; globular glass bottle with impressed inscription
For the detailed report of the excavations made in Chersonesos see Appendix. From 1897 Report of the Imperial Archaeological Commission signed by the Chair, count A. A. Bobrinskiy. Published in Saint Petersburg in 1898.
|
| ©National Preserve of Tauric Chersonesos . 2007 - 2026 |
